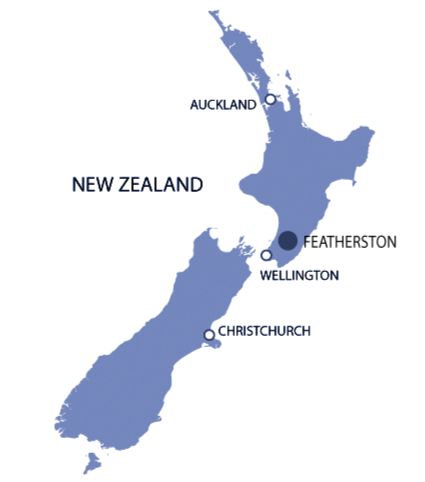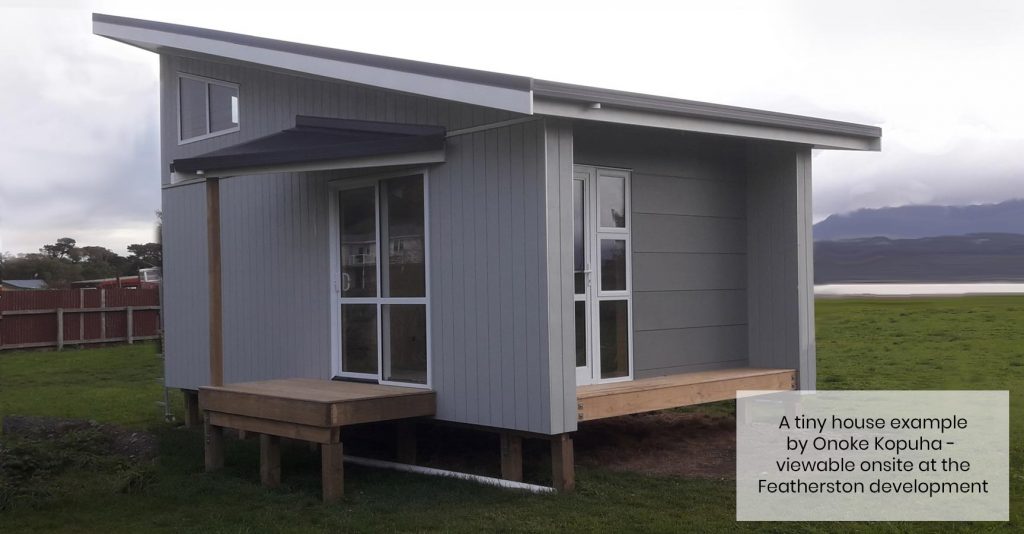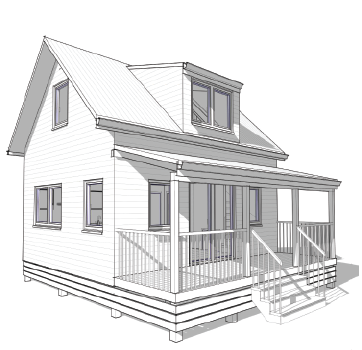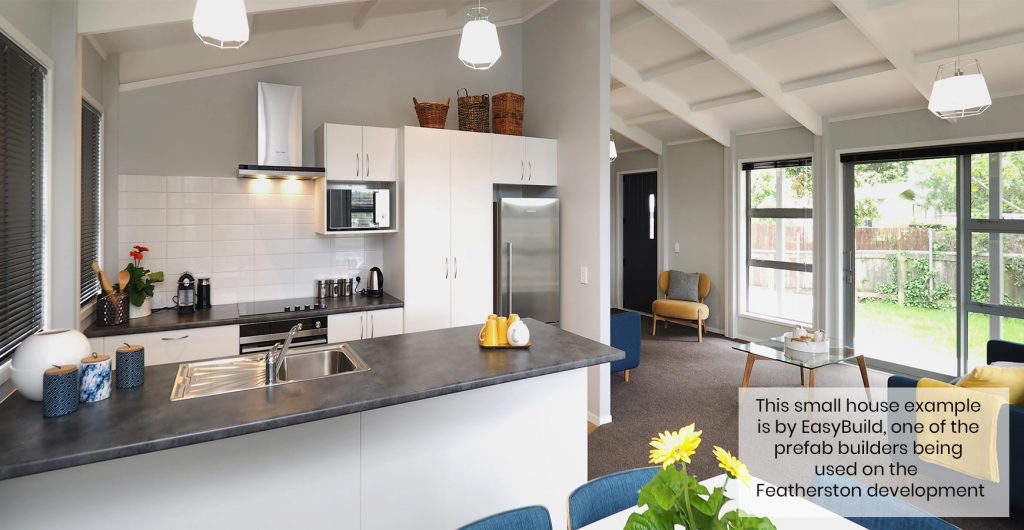Overview
The original aim of the development was to be a world-leading example of the pocket neighbourhood design style for the segment of the market who choose to live in the community. This vision has had to be significantly modified due to planning constraints and the interim development approved has been standard suburbia


Click on the button below to view the new Featherston consent documentation:
Builders we use:
Onoke Kopuha
Nigel Gattsche, the owner of Onoke Kopuha, has just built this studio with a bedroom loft at Lake Ferry. It is now the first building on-site at Featherston.
The Onoke Kopuha models we are using in Stage 1:
Onoke Tahi
gross internal area 29.8m2
(Only Tahi is listed in the consent documentation but we can probably put Toru instead, subject to approval)
Onoke Toru
gross internal area 33m2
Cromwell: NZSIPS
NZSIPS uses SIPS – Structural Insulated Panels for brilliantly insulated, prefabricated houses, the next generation of energy-efficient, affordable technology. With their complete smart building system, you get a weather-tight, super-insulated floor, wall & roof building shell within days.



